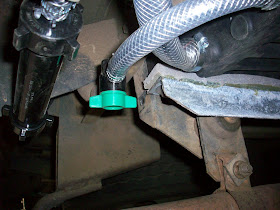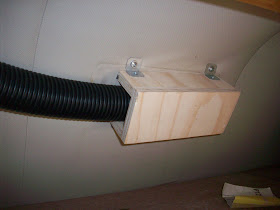Hello again. Its been a couple of weeks since my last post It's not that I haven't done anything, its just that the jobs now are either largely behind the scenes or small and fiddly and really not worth doing a post just for that particular bit of progress.
On Friday, the very long awaited Suburban gas hot water system finally arrived and was installed. Peter from Tas Mobile Caravan Service delivered it and cut the hole in the side of the vehicle. He first marked out the size of the hole, then went all around it with masking tape and cut out the hole with a 4 inch angle grinder and a very fine cutting disk. It all went very well and was installed and sealed with a white Bostick sealer. the pic below shows the finished unit installed on the right side rear of the vehicle. I was surprised that the unit ($750.00) did not come with a door. That was another $150.00. The unit is useless without the door, but they make you buy it separate. No mention of that little extra surprise in the Camac catalogue. Just when I thought that there was no more to pay. Mmmm, motorhomes = expensive.

The next pic shows the unit with the door open. It drops down from the top to access the unit and is completely sealed from the interior. The gas connects outside too to avoid the liklihood of gas leaking into the vehicle.
The next pic is of the unit as it appears underneath the rear seat. it is screwed through from the frame on the outside and just sits on the floor inside. There are two 2 x 2 wooden supports on either side to stop the unit moving around on the floor when full of water. The unit holds about 20 litres of hot water. The brown box mounted onto the timber frame is electronic control circuitry, the orange cable is the igniter.
The unit is connected to the 12 volt system and lights automatically. The pic below shows the switch which I have located on the front of one of the rear seats. The other wire is for the switch for the water pump.
The Roof Vent
When I first planned this conversion I wanted 3 roof vents, that was reduced to 2, and now that I've come to actually install them, I'm down to one over the dinette. The reason is because I used too much of the roof space with the overhead cupboards. There is room on the roof lining opposite the vent, but I don't know if there's any point having two next to each other. I really wanted one down the back of the vehicle, but it doesn't look like it will happen. The pic below show the vent installed and open. I had to make up a wooden frame to support the roof lining otherwise it would have pulled the roof lining right up to the metal and looked stupid.
The vent is well sealed on the outside and can be left open a little when travelling. My worry is that I'll leave it up and drive out of the carport. I guess I'll only do it once. The next pic shows the vent as it appears on the interior. It has flyscreen on it to keep the bugs out.
The next post will be a summary some other little jobs that I've done in the last few weeks with some useful ideas on venting the rangehood and the shower.

























